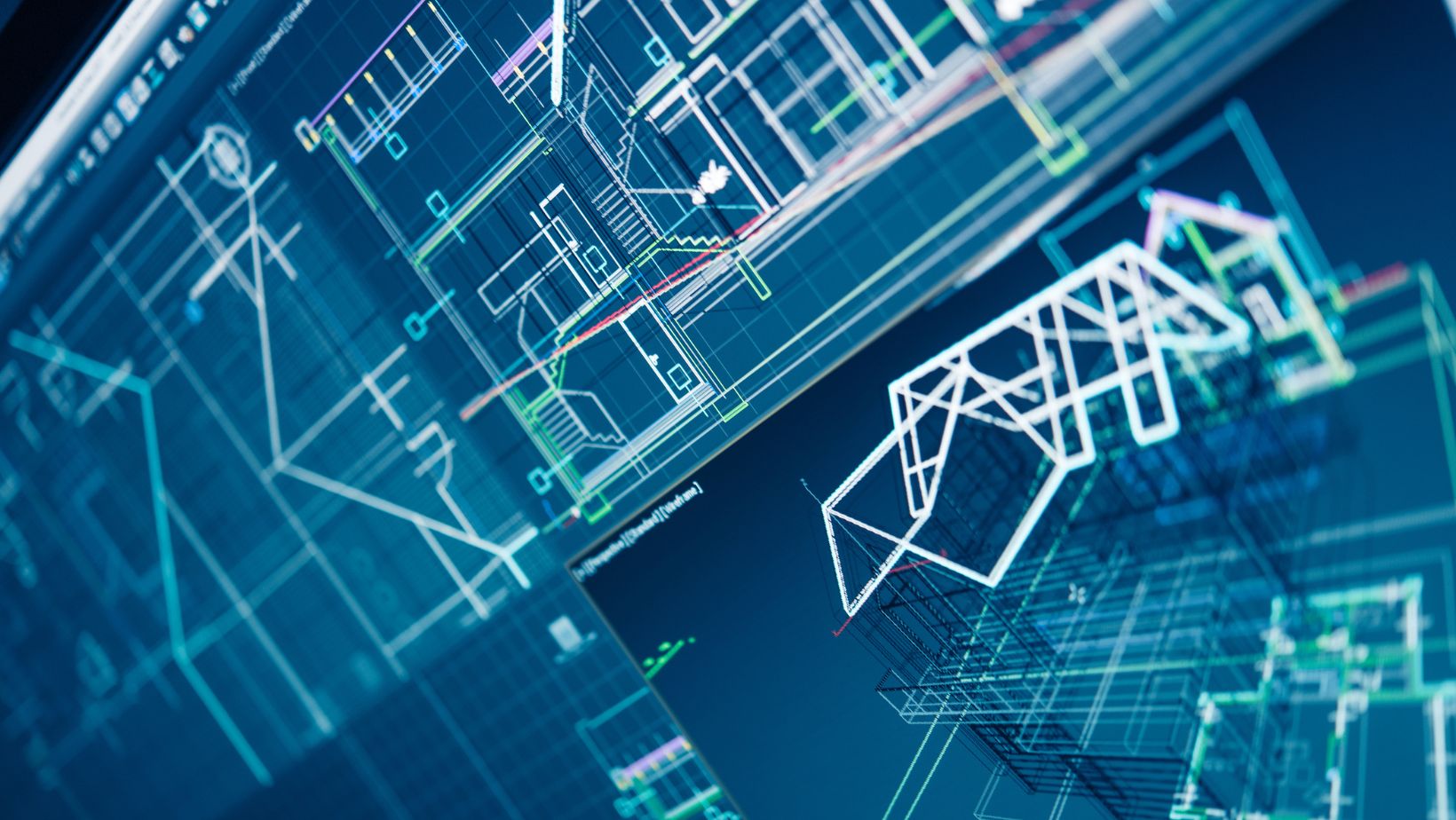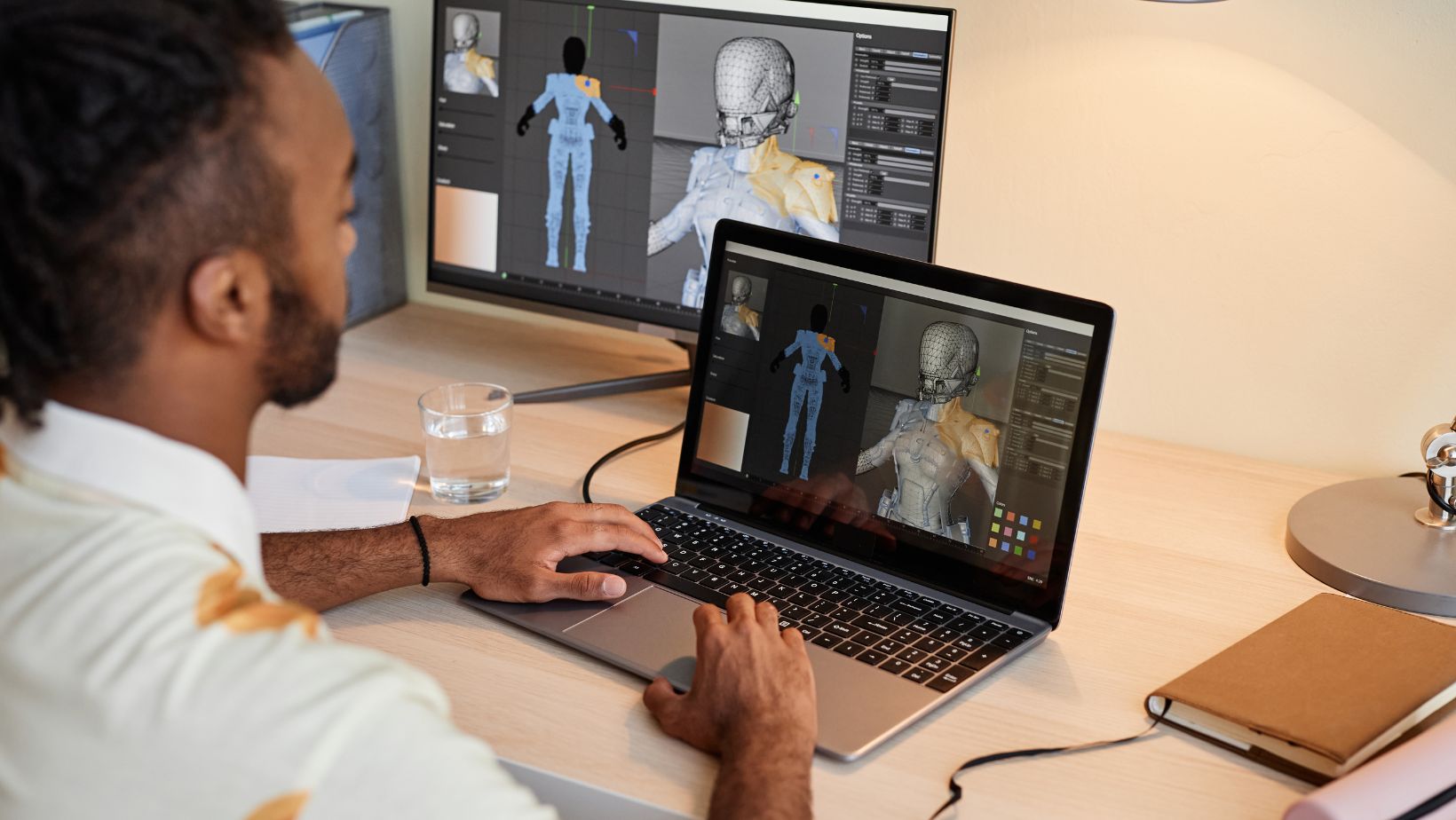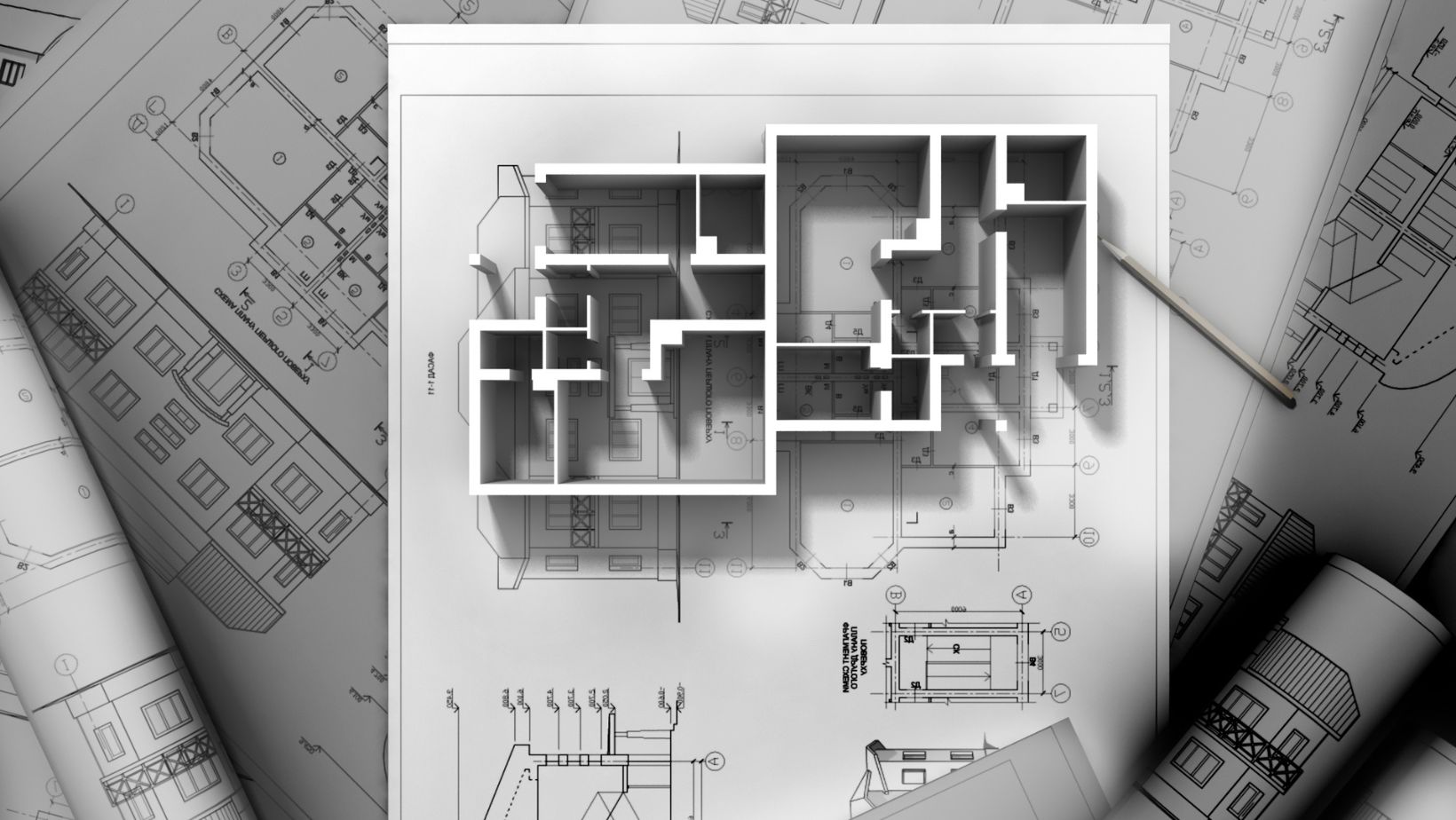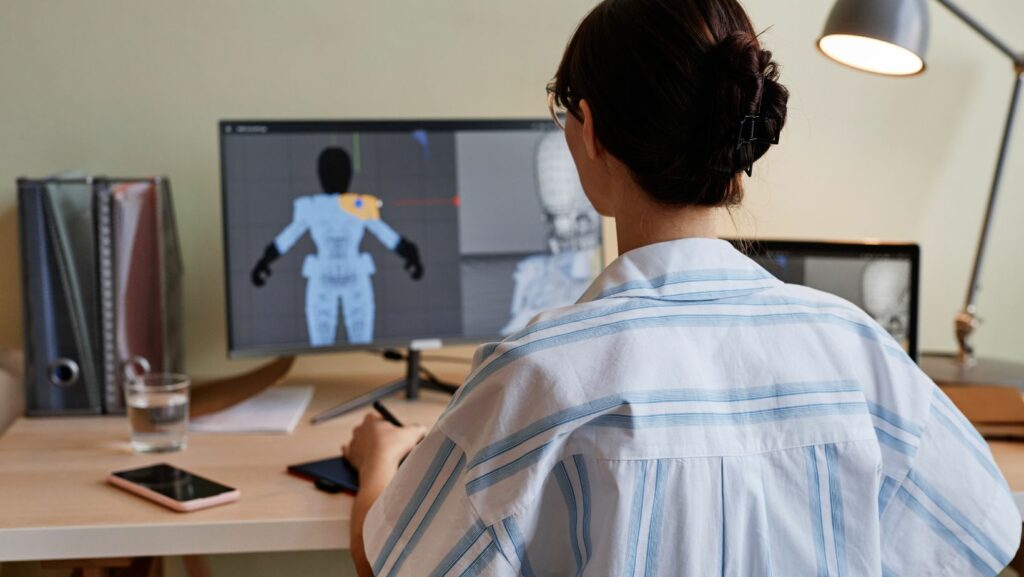Imagine being able to visualize your dream home or office before it’s even built. That’s the power a 3D building designer holds. This innovative profession is revolutionizing the architectural world, making it possible to create, modify, analyze, or optimize a design with precision and efficiency.
3D Building Designer

The utilization of a 3D building designer introduces a plethora of advantages in the realm of architecture and creative design. Firstly, the use of 3D technology facilitates a comprehensive visualization of proposed structures. These digital models aid architects in identifying potential design flaws before construction commences, saving innumerable time and resources.
Additionally, 3D building designers enable architects and project developers to adapt their designs with relative ease, granting flexibility in altering or refining designs. This trait is especially advantageous during the fine-tuning stage, as even minor changes can be carried out seamlessly.
Lastly, 3D designs can also be very instrumental in marketing properties, giving potential buyers or investors a realistic view of the property. This approach is often more effective in conveying the aesthetic appeal and functionality of the proposed structure than traditional 2D blueprints. Thus, the myriad benefits of employing a 3D building designer in executing architectural projects are incontrovertible.
Tips for Maximizing Use of 3D Building Designer

Opt for a reputable 3D design software, as it directly influences the quality of the output. Consistently, update this software to benefit from added features and capabilities. Understand every feature of it, investing time in mastering key functionalities. This can take architectural design to a new level. Apply real-world architectural principles, maintaining the integrity of the design. Utilize pre-built components, such as windows, doors, and walls, to streamline workflows.
Explore different perspectives and angles in the design. Viewing designs from various viewpoints enables comprehensive visualization. Make regular use of the ‘Undo’ feature, eliminating the fear of making irreversible mistakes. Finally, render the projects with lighting and materials for a realistic depiction. These techniques help in boosting the utility of the 3D building designer, hence leveraging its full potential.
Drawbacks of the 3D Building Designer

Despite the benefits, practitioners encounter specific disadvantages when using 3D building design technology. Firstly, the steep learning curve, a barrier to entry, challenges beginners. Known complexities include mastering software intricacies and acquiring architectural knowledge. For instance, individuals need skills in AutoCAD, Revit, and Rhino 3D, plus an understanding of architectural principles.
Another caveat lies within the time-consuming process. From creating the initial model to finalizing the design, the procedure demands time. This investment could limit productivity, especially on tight deadlines. Lastly, depending on high-end software can make professionals reliant, stifling manual drawing skills and personal creativity.
Additionally, economical considerations come into play. Robust software generally carries substantial costs in terms of buying and upgrading fees. Even though initial investment is high, returns tend to yield slowly, thus affecting designers’ profits.
The objective is to balance these drawbacks and the benefits, aiming for optimal usage of the 3D building designer.
Case Studies of Successful 3D Building Designer Use
Examining distinct instances provides a comprehensive view of the commanding influence of 3D building designer in architectural design projects.
In particular, one can look at the Dubai Creek Tower. This edifice, standing at an astounding height of 3,045 feet upon completion, integrates the use of 3D building designer for precision and accuracy. Advanced software tools aided the team in visualizing the complex structure, identifying potential design flaws, and swiftly making amplitude of modifications. This resulted in a successful delivery of a ground-breaking design concept.
Similarly, London’s The Shard, a skyscraper reaching a height of 1,004 feet, employs the capabilities of 3D building designer. Even amidst the design difficulty due to the irregular shape required for this building, software-led architectural design smoothed the process. Despite the high costs and expertise required for using these state-of-the-art tools, it paved the way for a distinguished, unique structure that stands as Europe’s tallest building.
These cases indeed prove that 3D building designer’s contribution in architectural design is an investment worth pursuing, due to the high benefits it delivers, regardless of the challenges encountered. They demonstrate the substantial role this technology plays in shaping modern architecture.

